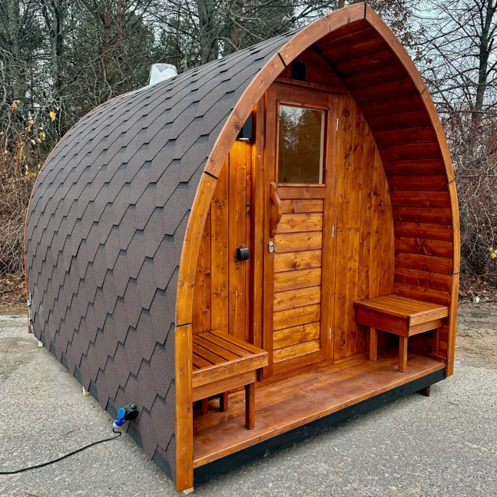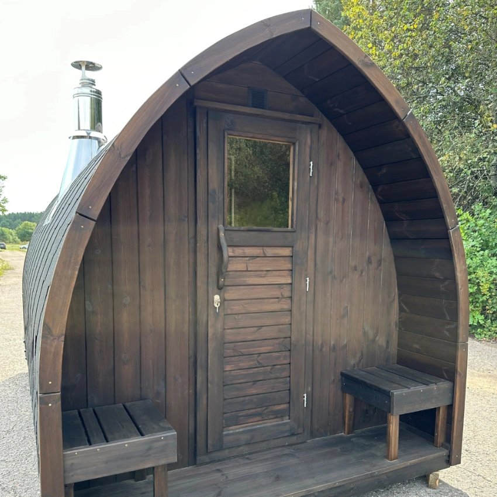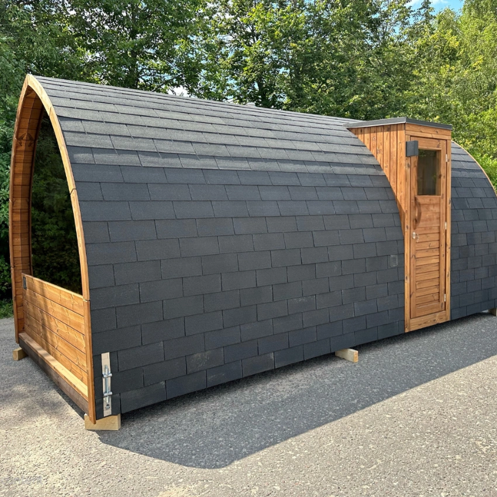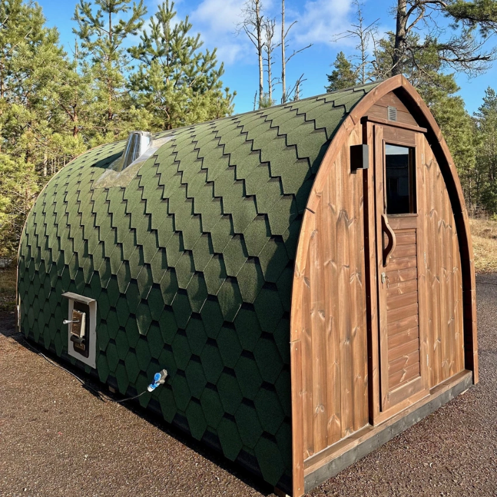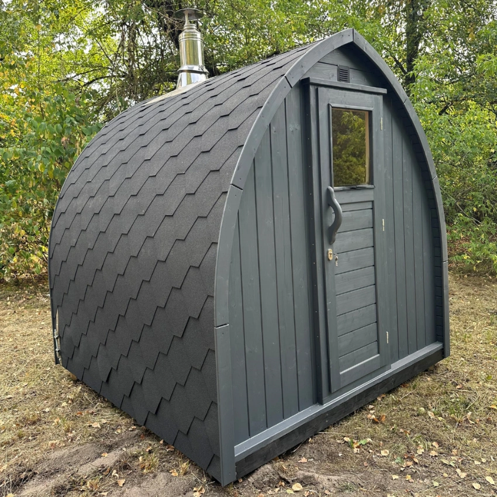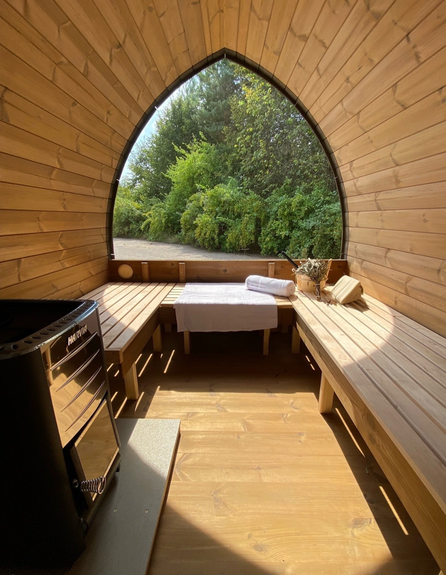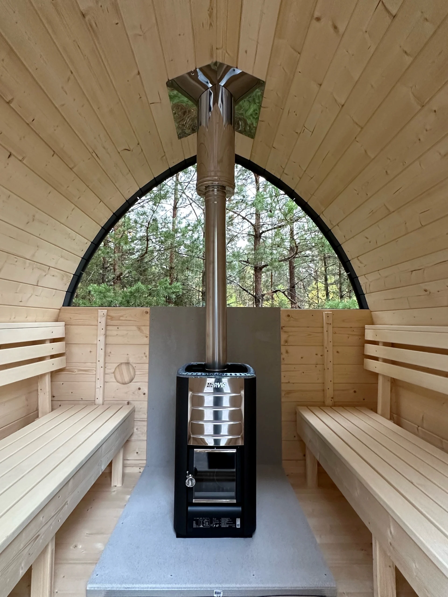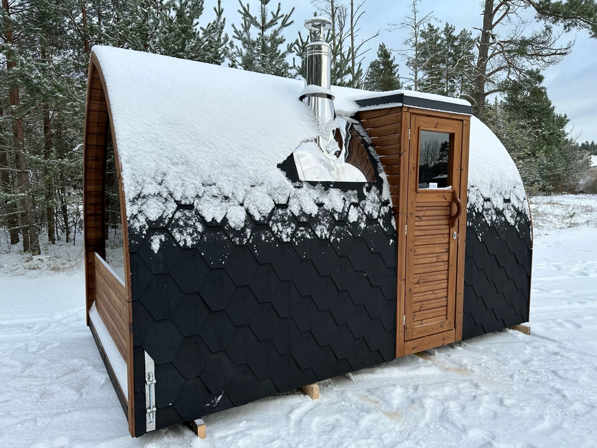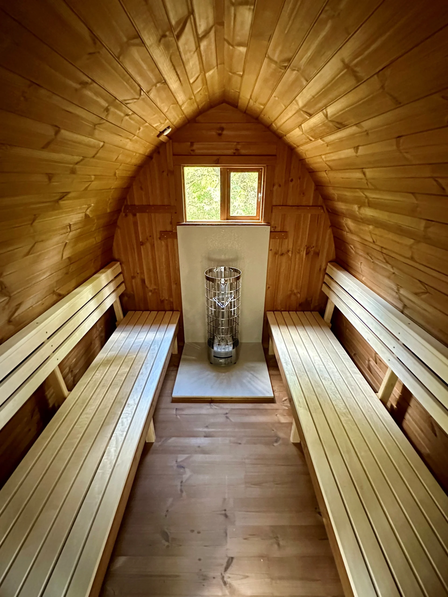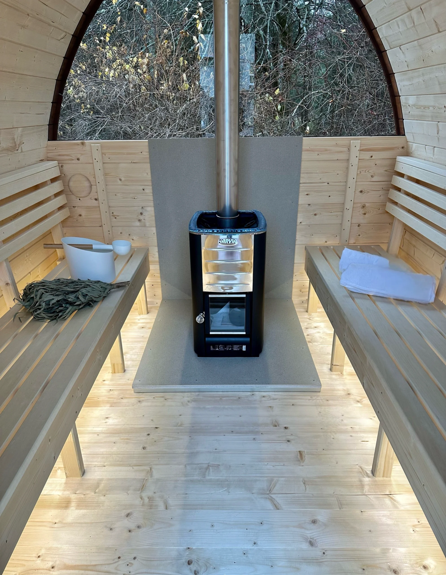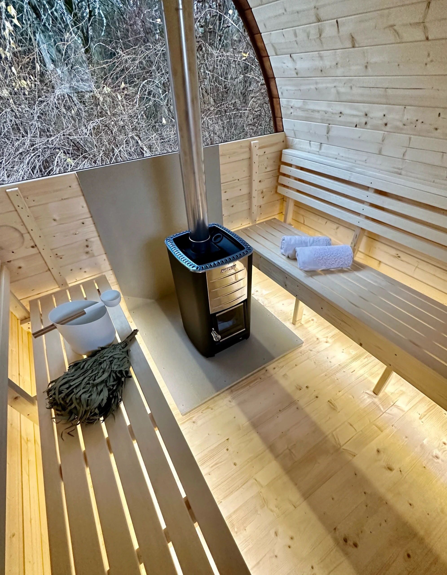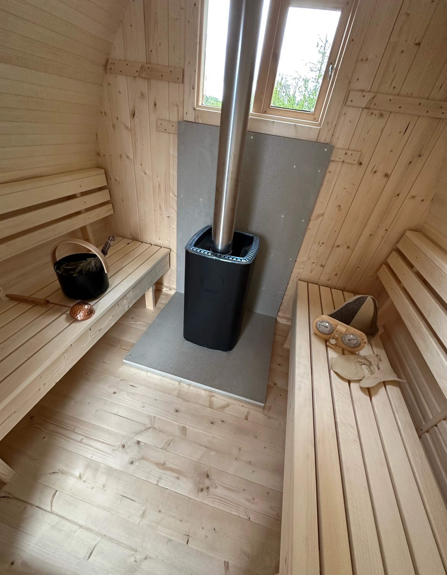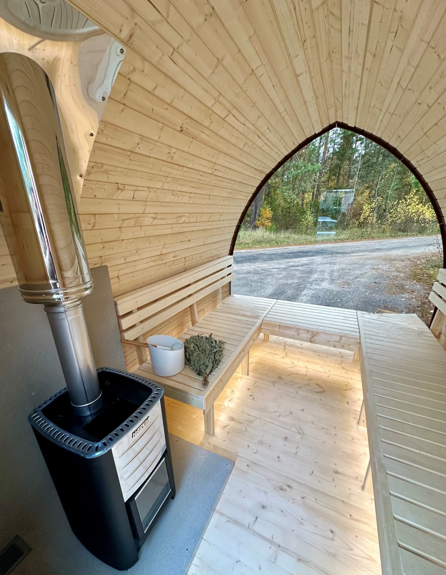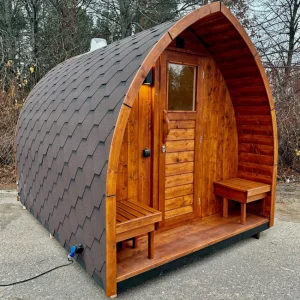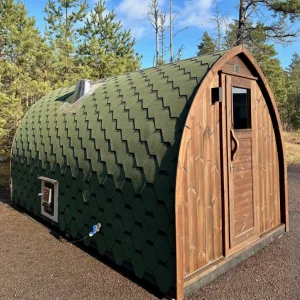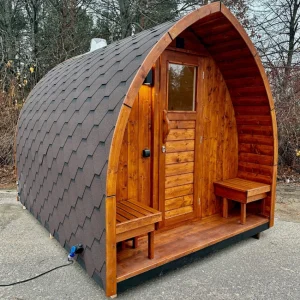Modern design • 50% panoramic window • Harvia Cilindro 7 kW • Straight double benches
Modern design • 50% panoramic window • Harvia Cilindro 7 kw • Straight double benches
Enjoy a spacious, bright, and modern wellness experience with this 2,5m Iglu Sauna — an ideal choice for families, couples, guests, or anyone seeking comfort and a premium outdoor sauna feel. The extended iglu-shaped design creates more room, better heat circulation, and a relaxing interior atmosphere. The 50% rear panoramic window fills the sauna with natural daylight, giving it a contemporary, open, and calming ambience.
Inside, two straight opposite-facing benches offer a classic and comfortable seating layout for 1–4 people.
This model comes fully equipped with the Harvia Cilindro 7 kw, ensuring fast heat-up times, excellent steam quality, and reliable everyday performance.
The sauna includes premium features such as a full-height tempered-glass entrance door, two round side windows, a modern outdoor lamp, and an integrated LED strip in a wooden ceiling frame — combining functionality with a clean, modern, and high-quality finish.
Perfect for private backyards, lakeside cabins, rental properties, or holiday homes — the 2,5m Iglu Sauna delivers a complete, ready-to-use relaxation experience.
Key Features
Harvia Cilindro 7 kw
Fast heating, high efficiency, and excellent steam performance.
50% panoramic rear window
Creates a bright, modern, and relaxing atmosphere.
Straight opposite-facing benches
Classic layout for comfortable seating.
Sauna stove protective fence
Safe for families and guests.
Roof shingle color of your choice
Black • Brown • Green • Red
Spruce or Thermo-wood construction
Exterior impregnated in your selected color.
Wood Options
Spruce (Standard)
Natural light color, classic wood smell, budget-friendly. Needs regular re-impregnation and has standard durability.
Thermo-wood (Premium)
Darker tone, highly resistant to heat and moisture, less cracking or warping, longer lifespan, and lower maintenance.
Interior Wood
Spruce models include a linden interior.
Thermo models include a thermo-wood interior for maximum durability.
Standard Set – Included in the Base Configuration
Wall thickness: 42 mm
External height: 2615 mm
External width: 2360 mm
Harvia Cilindro 7 kw (with stones)
Stove safety fence
Full-glass exterior door (tempered glass)
50% rear panoramic window
Two ø400 mm round side windows
LED lighting in wooden ceiling frame
Modern exterior lamp
Wooden floor with drainage
Two opposite-facing benches with backrests
Heat-protection plates for the heater
Bitumen shingle roof (black, brown, green, red)
Exterior impregnated in your chosen color
Important Notes
Every Iglu Sauna is handmade individually after the order is placed.
Natural variations in wood and minor visual differences from photos may occur.
A proper foundation is required for safe installation.
Foundation instructions will be sent after purchase.
If needed, we can build the foundation for an additional fee — contact us for pricing.
Want something different?
Check out our Custom Order options to choose your layout, windows, doors, colors, heaters, and additional upgrades.

